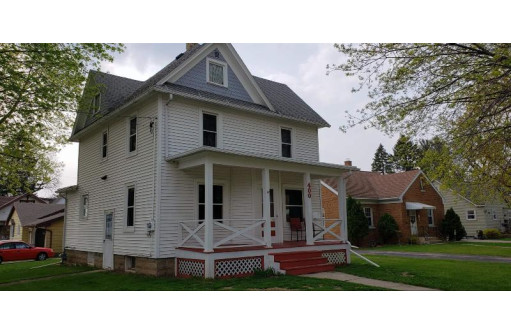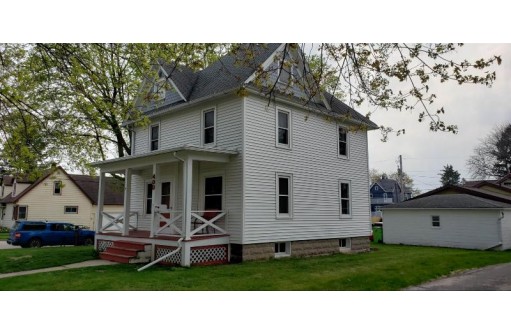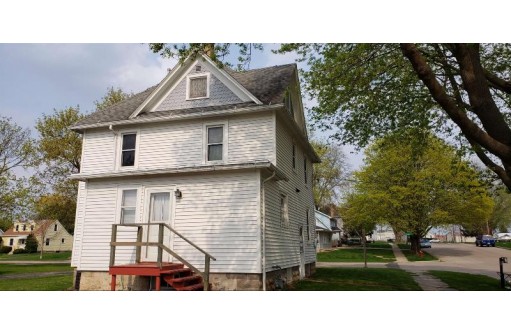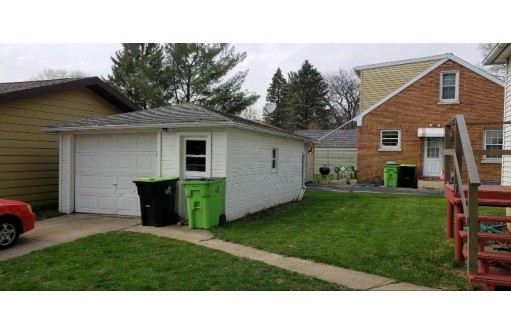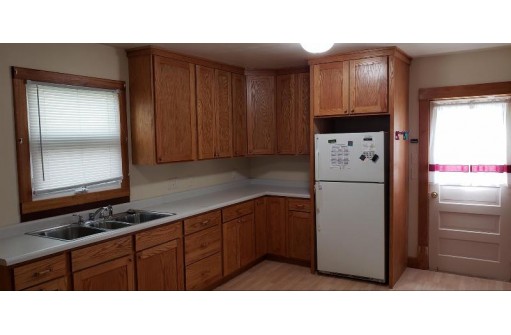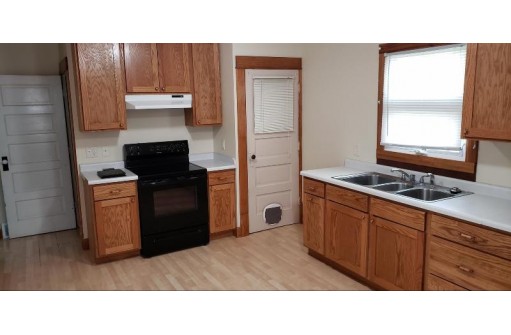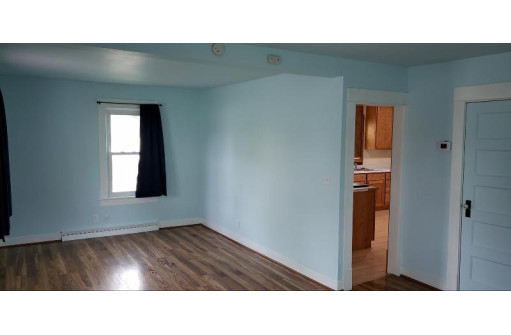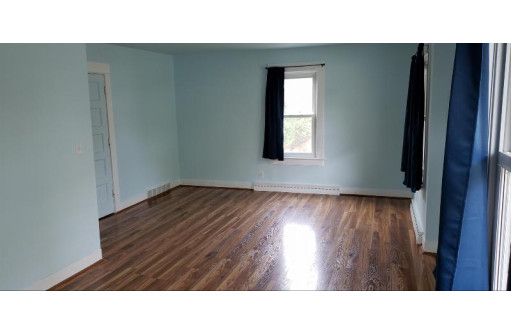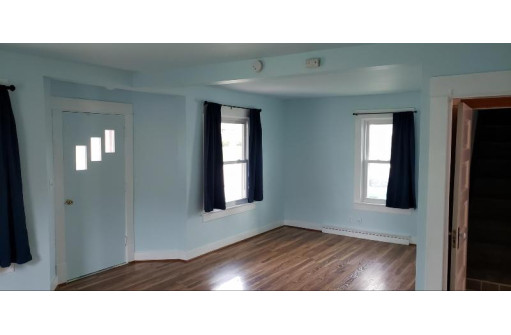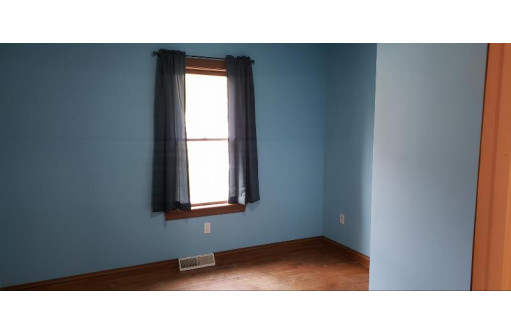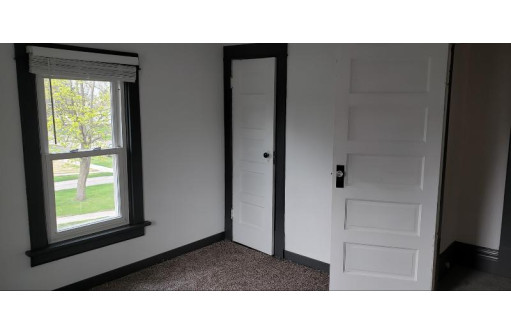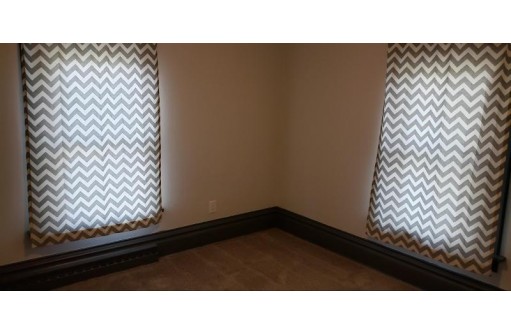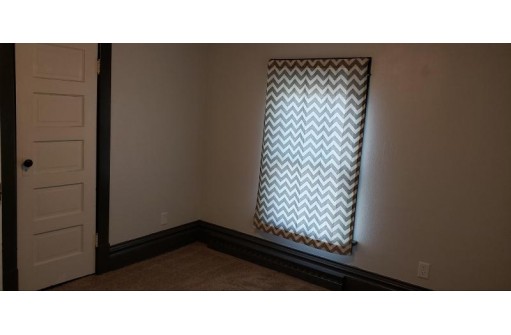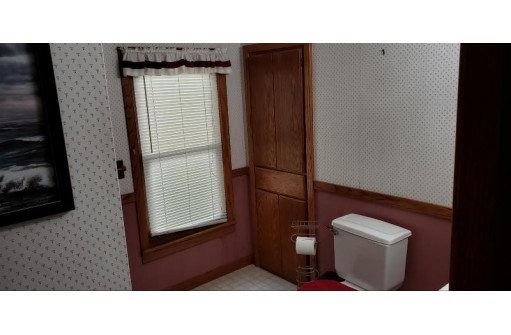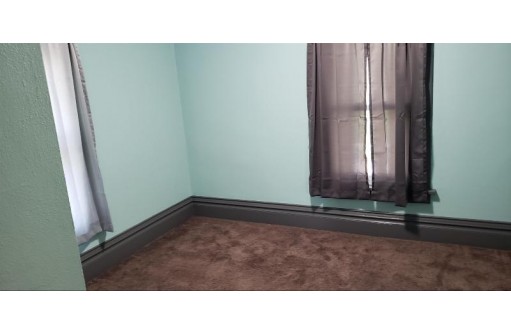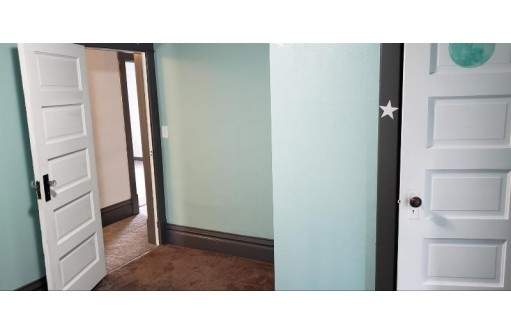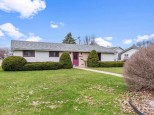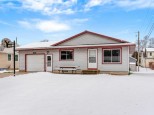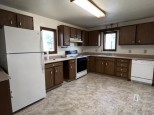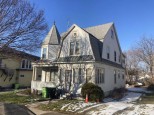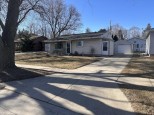WI > Dodge > Beaver Dam > 400 Pleasant St
Property Description for 400 Pleasant St, Beaver Dam, WI 53916
Bring your front porch swing! This 4 bed 1.5 bathroom house awaits! Hardwood floors run throughout the home, with a large updated kitchen and living room you'll have plenty of space to entertain. Upstairs new carpet welcomes you to 3 bedrooms to cozy into. A massive walk up attic provides huge opportunity! Turn it into an art studio, band room, or maybe just a place to store your slightly abundant collection of holiday decor? You have to come take a look, this property won't last long!
- Finished Square Feet: 1,356
- Finished Above Ground Square Feet: 1,356
- Waterfront:
- Building Type: 2 story
- Subdivision:
- County: Dodge
- Lot Acres: 0.12
- Elementary School: Washington
- Middle School: Beaver Dam
- High School: Beaver Dam
- Property Type: Single Family
- Estimated Age: 1880
- Garage: 1 car, Detached
- Basement: Full
- Style: National Folk/Farm house, Prairie/Craftsman
- MLS #: 1933876
- Taxes: $2,377
- Master Bedroom: 11x12
- Bedroom #2: 11x8
- Bedroom #3: 10x12
- Bedroom #4: 11x11
- Kitchen: 17x11
- Living/Grt Rm: 11x14
- Dining Room: 13x9
